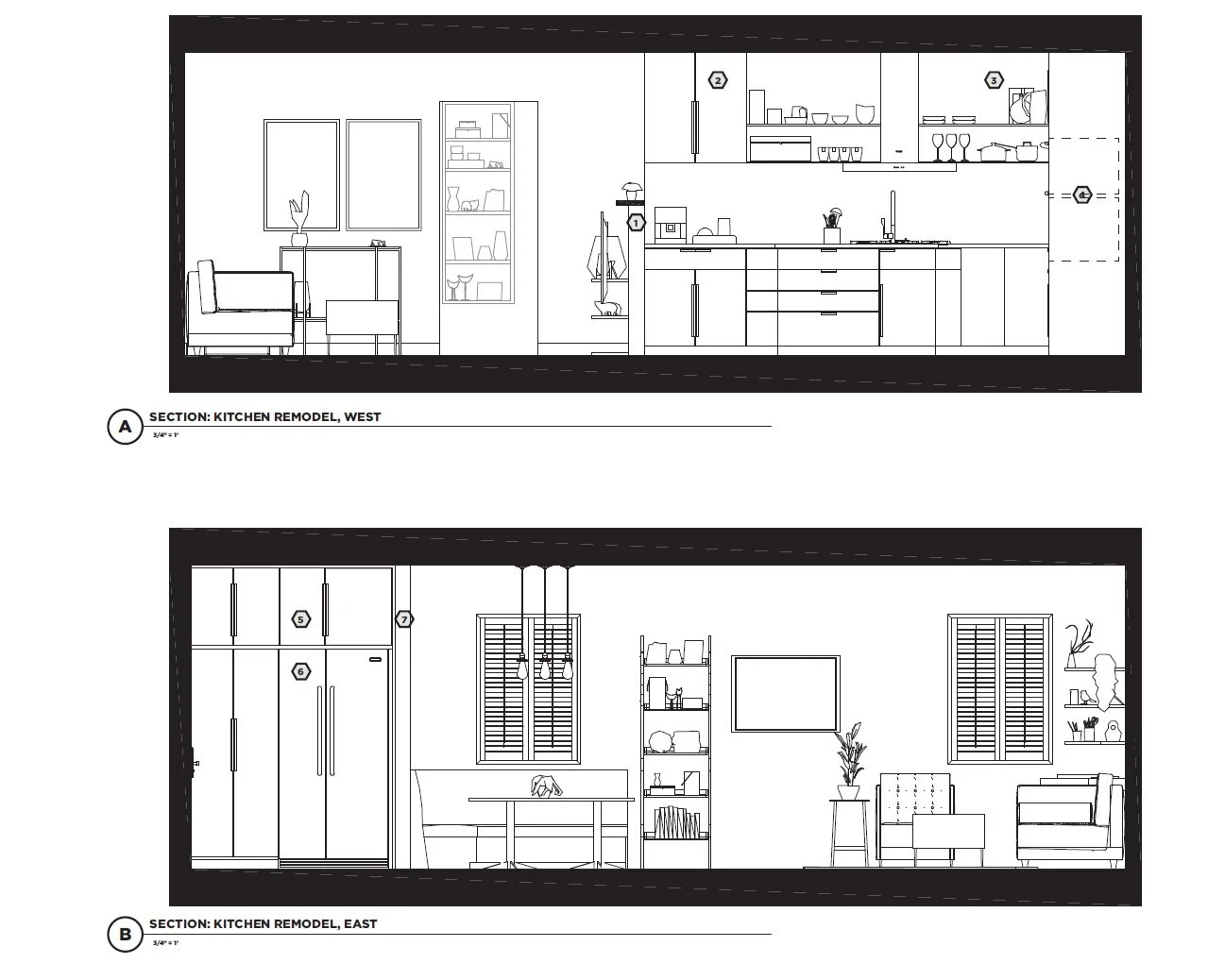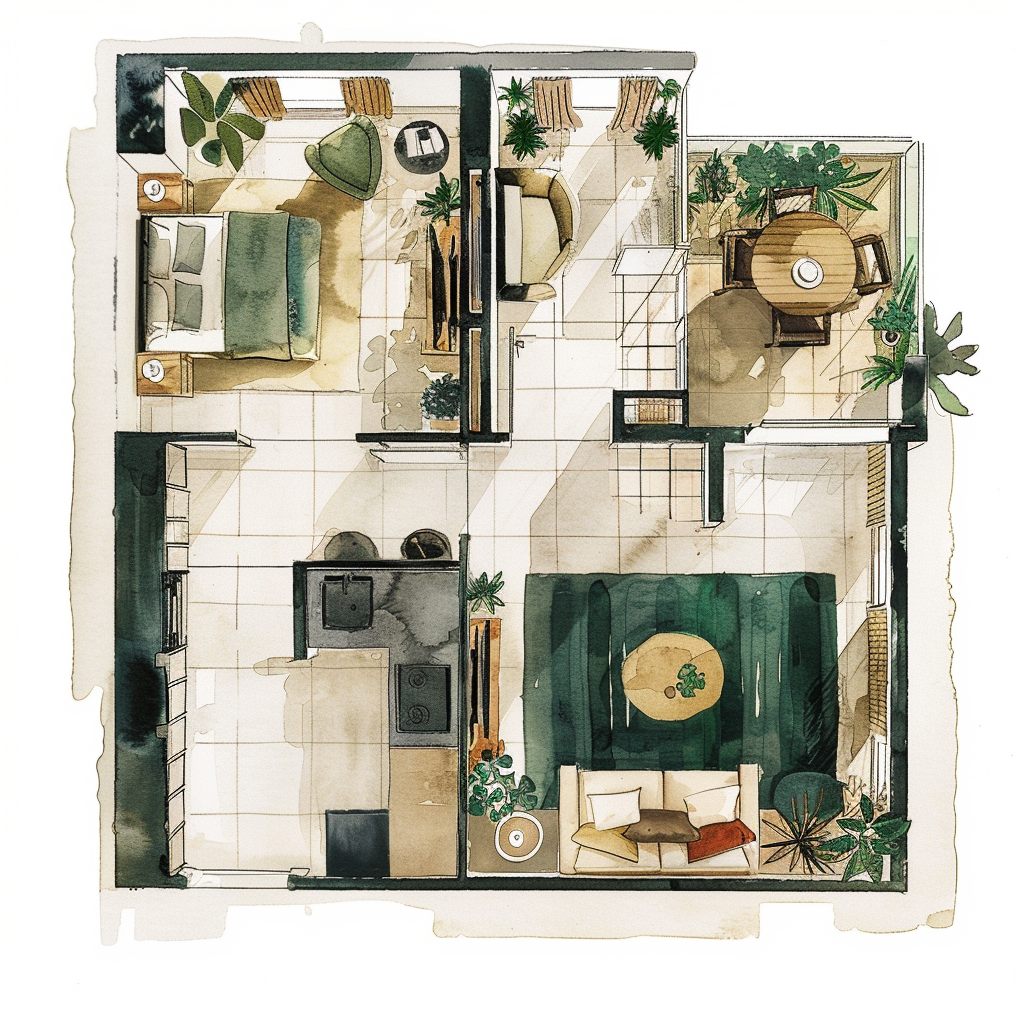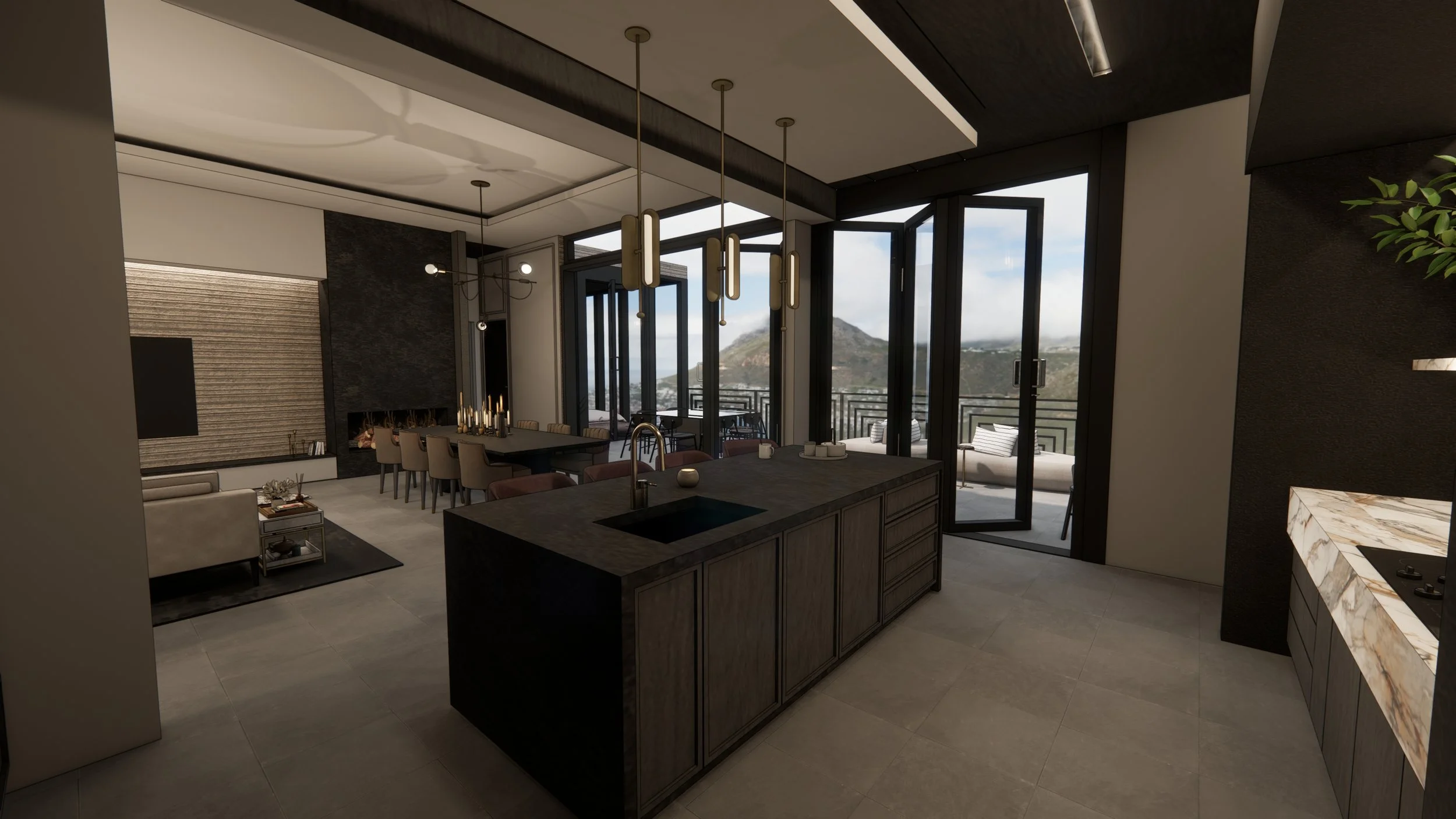
expert home remodeling that prioritizes your ideas.
With so much potential for things to go wrong, many home remodels end in dissatisfaction. When you remodel without optimizing the design first, you end up with awkward spaces, bad color combinations, and inappropriate style choices.
These bad design decisions can actually lower your property value.
At Morehouse Crafted Interiors, we help homeowners avoid bad remodels.
We help you build the home you envision by using a process backed by education, experience, and passion. Good design does not cost you money, it gains you value. We help you avoid costly mistakes and guide you toward a home remodel that suits your needs, budget, and timeline.
Overwhelmed by Home Remodeling? We Understand.
Whether it be perfecting the layout or navigating permitting procedures, our process helps homeowners manage their entire remodel successfully, avoiding common and unique mistakes at every stage.
Space Planning
We are experts space planners, finding clever solutions to even the most awkward spaces.
Personalized Design Approach
We spend time getting to know our clients and their priorities. Skylight in the shower? Homework help area?
Expert Guidance
We listen to your ideas and help you refine them with researched and creative solutions.
Stress-Free Experience
From Engineering to Interior Design, everything is managed under one roof to both limit your stress and preserve your vision.
FREE GIFT WITH BOOKING
If you are struggling to get started with your home remodel, talking to an experienced designer could help you avoid costly mistakes.
Book an in-home design consultation in August and receive a free gift to elevate any space.
What Clients Say on Google
★★★★★
Your Journey to a Beautiful Space
At Morehouse Crafted Interiors, we guide you through every step of the design process. From the initial consultation to the final reveal, our team ensures a seamless experience.
Discovery
Share your goals, style, and vision — we listen, guide, and help you imagine what’s possible.
Design
We turn your ideas into beautiful, functional concepts with layouts, finishes, and 3D renderings tailored to you.
Deliver
Relax while we manage every detail — from construction to installation — so you can enjoy your dream space
Current Projects

An overhead view of a modern, open-concept kitchen and dining area with wooden flooring. The kitchen features light wood cabinets, a white countertop, and a sink beneath a window with blinds. There are built-in appliances and a small island with a white marble top, accompanied by two purple barstools. Adjacent is a rectangular wooden dining table surrounded by six white chairs. A side table with decorative items and a wall-mounted mirror are also visible.

Modern kitchen with light wood cabinets, white countertops, and gold fixtures. Two blue bar stools with gold legs at a white kitchen island, potted plants, and a window with a beige roll-up shade.

Modern living room with large sliding glass doors leading to outdoor patio, beige sectional sofa, black area rug, coffee table, and kitchen in background with marble backsplash and bar seating.


Modern multi-story house with large glass windows and balconies, situated between two other houses on a beachside property.

Modern living room with floor-to-ceiling ocean view, black leather sofa, glass coffee table with decorative items, large green plant, and unique cactus plants on a side table.

Architectural floor plan of a house showing rooms, furniture, and electrical symbols for switches and lights.

A watercolor illustration of a two-bedroom apartment floor plan with living room, kitchen, dining area, balcony, two bedrooms, and bathrooms.

Interior view of a modern dining area with a round table, four chairs, a potted plant, and a window with trees outside. Adjacent is a black door and a black ladder-style partition near wooden kitchen cabinets and a black refrigerator.

Modern kitchen with wooden cabinets, white countertops, a corner window, built-in oven, gas stove, and decorative plants.

Modern dining and living area with wooden accents, a large dining table with six chairs, a cozy armchair near the window, a black cabinet, tall indoor plants, and a kitchen in the background.

Modern living room with a dark wood ceiling, white walls, a fireplace with a fire, gray seating, a marble coffee table, potted plants, and a staircase with black railing leading upstairs.

Split view of a home's interior, showing the entryway with a staircase and a living room with a fireplace and modern furniture.

Architectural blueprint of a kitchen remodel, showing two section views labeled 'West' and 'East' with various cabinets, appliances, and furniture.

Split-view of two living room interiors: The left side shows a traditional living room with beige carpet, wooden dining chairs, a wallpapered wall with a colorful floral painting; the right side features a modern living area with a stone fireplace, minimalist furniture, indoor plants, and decorative wall art.

Architectural blueprint of a kitchen renovation project showing two section views, West and East, with detailed illustrations of cabinets, appliances, furniture, and decorative items.





















