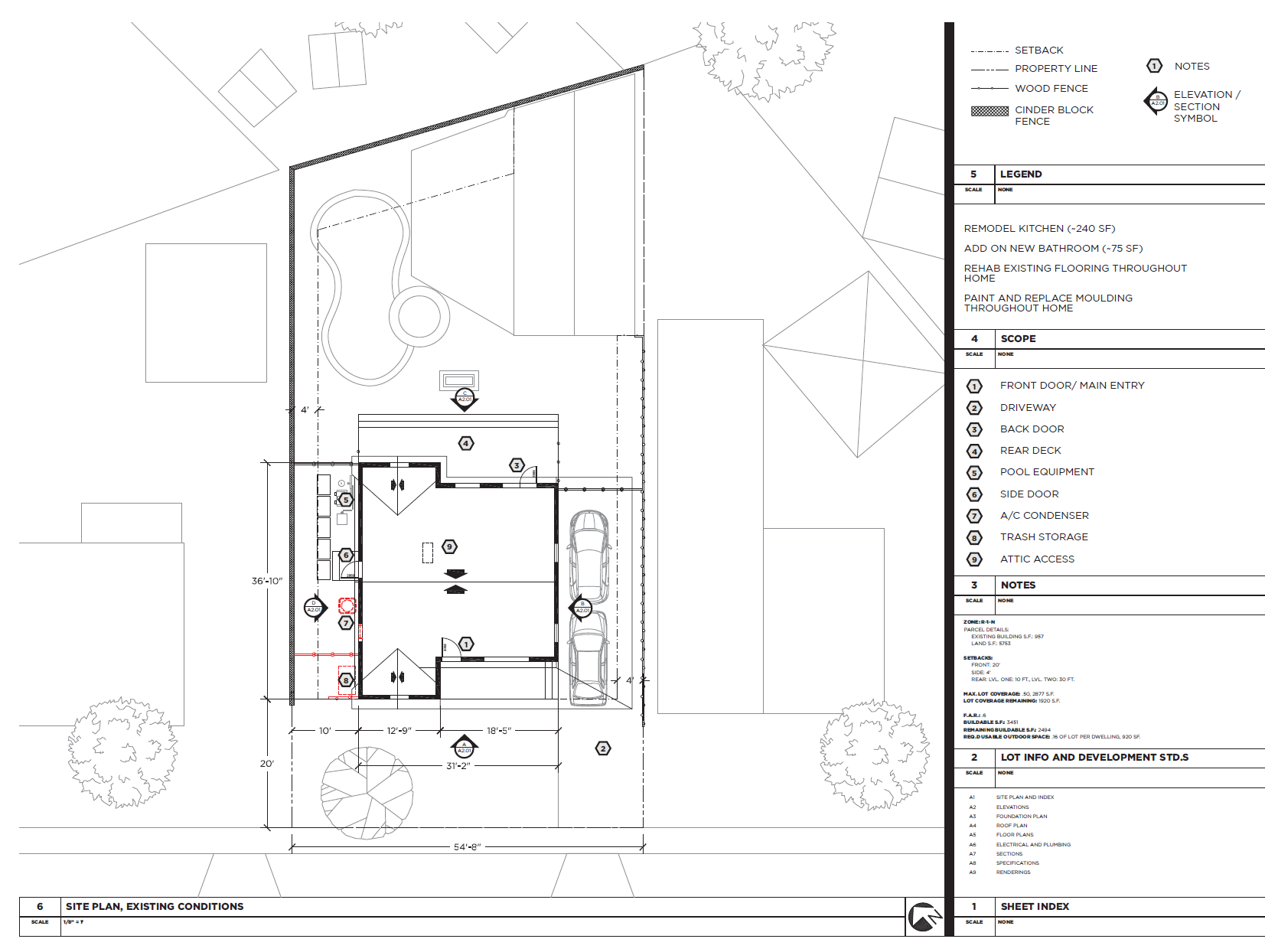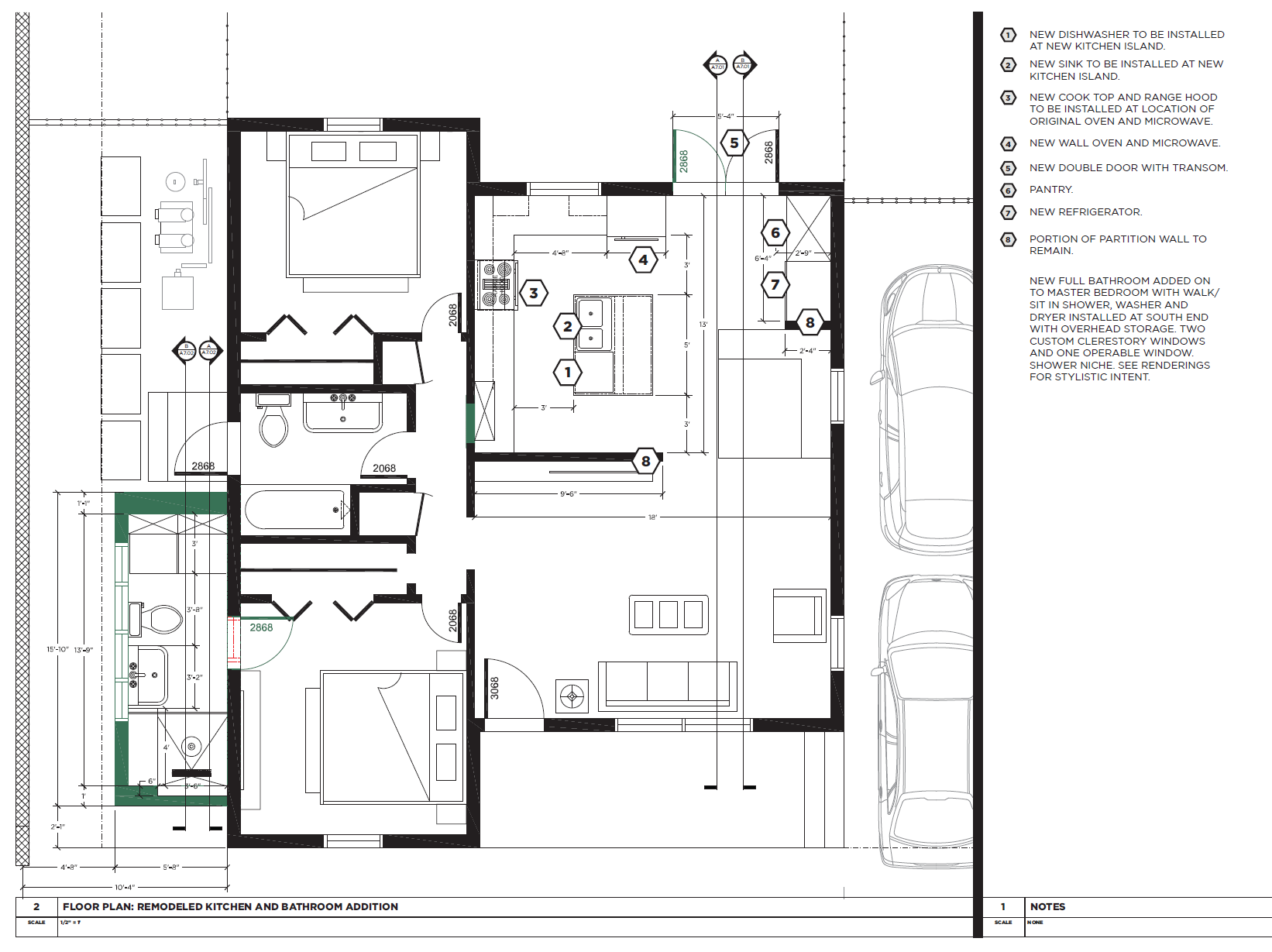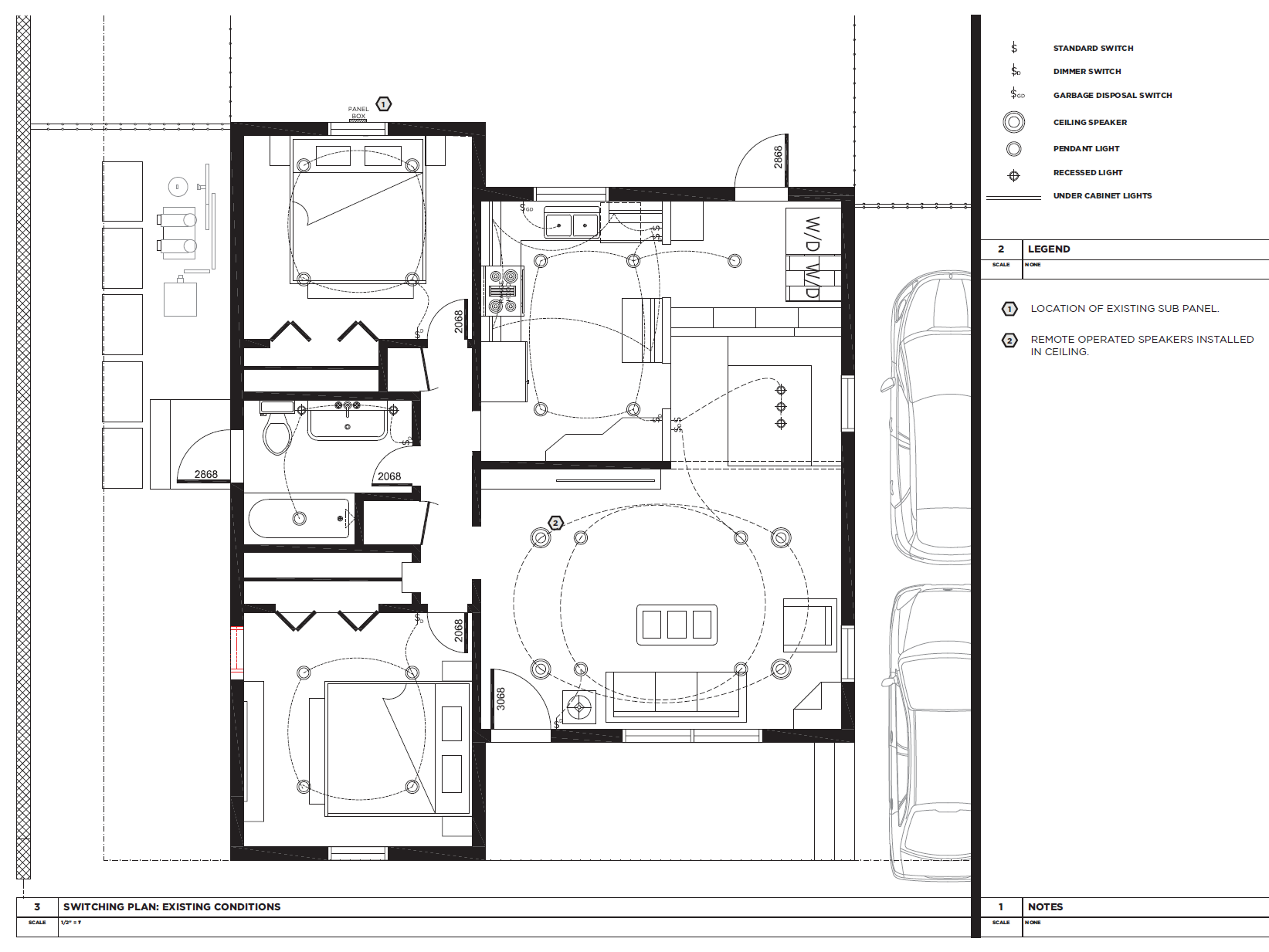Understanding Building Plans
You might think construction drawings are only for contractors and city officials, but as a homeowner it’s a good idea to review the decisions made by the architects and interior designers on your project to ensure you are happy with them. Knowing how to navigate your construction drawings on a basic level will allow you to do that. Below is an overview of the basic types of plans each project might have and what each of them describe about the renovation project.
Site plan
This plan shows the context of the project, it’s specific location and any pertinent information regarding zoning, lot type and size, buildable square footage, existing conditions, floor area ratios, and setback and height requirements. Some of those terms are quite technical but a good designer will be happy to explain how they affect what you can and can’t build on your lot. Creating this plan is often the first step in the design process.
Site plan for remodel of midcentury modern home in Long Beach CA.
Floor Plan
Most remodel projects will have three different floor plans: the Existing Conditions Plan, the Demolition Plan, and the Remodel Plan. You can imagine these plans as a snapshot inside the building if you were to cut off the top at a 48” height and look down inside the building at its different stages of construction.
Demolition plan for remodeled midcentury modern home in Long Beach CA.
Remodeled mid century modern home in Long Beach CA with contemporary and functional bathroom addition, contemporary expanded kitchen and island with large undermount basin sink and dishwasher.
Switching Plan and Reflected Ceiling Plan
While the floor plan shows the room cut open and looking down, the Reflected Ceiling Plan shows the room looking up. It details the design of the ceiling, including the heights of each room, the types and locations of the light fixtures, and other important features like surround sound and security cameras. This plan might seem complicated but it is important as it describes how lights, ceiling fans, speakers, and other home features are organized and controlled. Isn’t it nice to be able to turn on lights when you enter a room and turn them off when you leave? What if the exit is on the opposite side of the room? You would have to walk across the room, turn off the lights, then walk back in the darkness. Things like this might seem small but lead to a lifetime of headaches, and they can be designed properly by an Interior Designer in just a few minutes.
Reflected Ceiling Plan and Switching Plan
Electrical Plan
This plan shows the locations of all new and existing power outlets, their size, and their type. Have you ever wished you had an outlet closer to your bed, or more outlets on the kitchen counter? These kinds of quality of life decisions are just what Interior Designers focus on when designing your home.
Sections and Elevations
Imagine you slice the building in half and look inside. That is how section and elevations are drawn. These drawings provide context and height information and often is where you will start to see specifications for appliances, finish materials, and furniture appear.
These are the drawings you will see in most sets of plans. Big and complicated projects often feature many more plans such as the Floor Finish Plans, Furniture Plans, Millwork and Cabinetry details, Door and window Schedules, and much more. The number of plans in your set is directly related to how much control the designer deems necessary.







