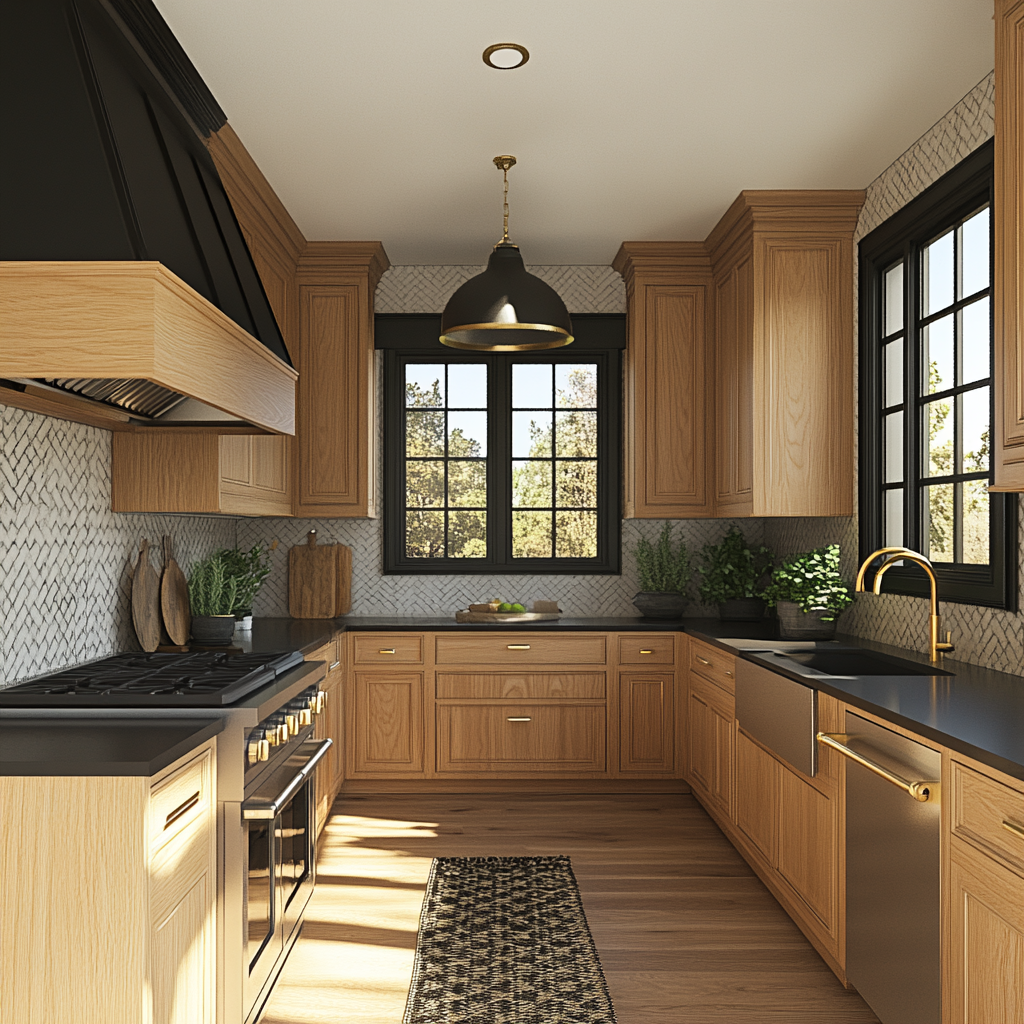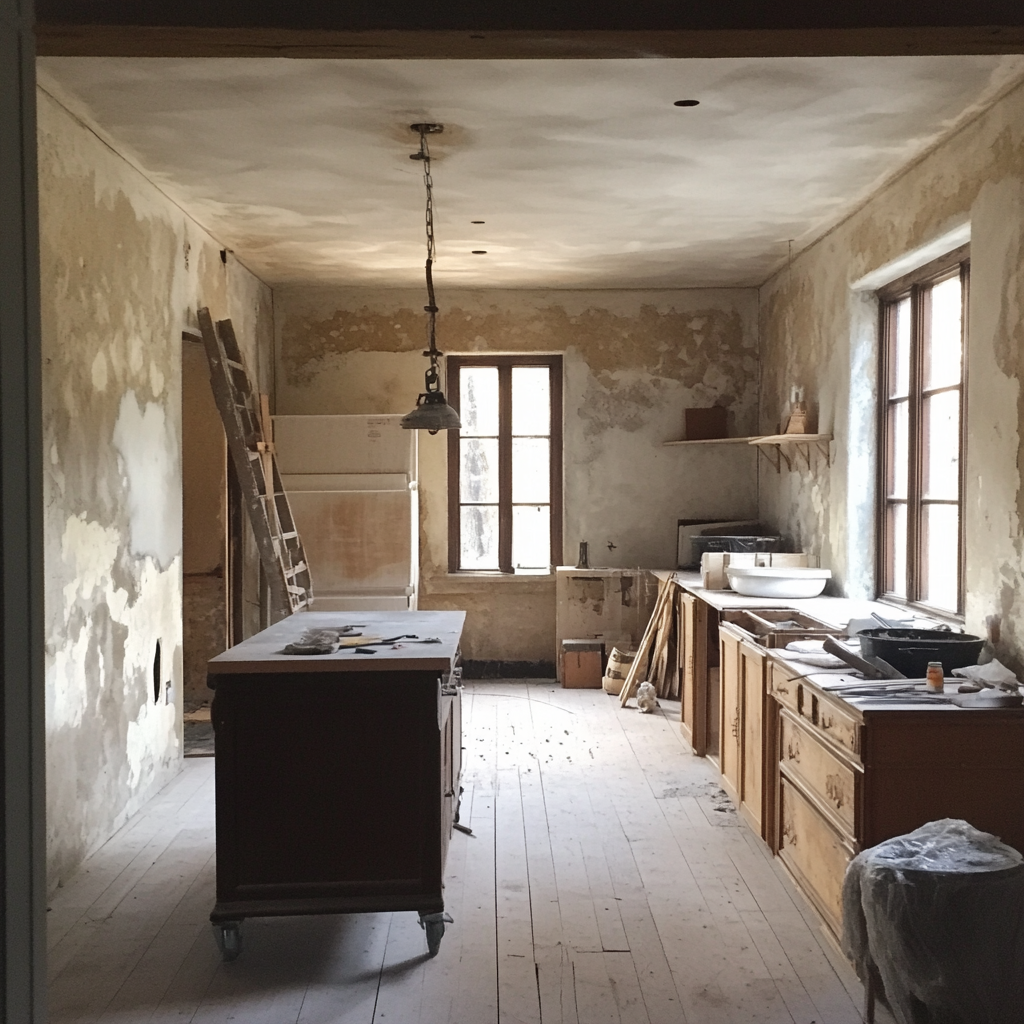
HOME REMODEL PROCESS
PHASE 1
-

I MEASURE.
I come to your home and we discuss your wants, the budget, and the overall feasibility. Then I measure your home and create a 3-d model that helps us explore several layouts and design directions.
-
I MODEL, YOU IMPROVE, I MODEL.
The first model often reveals a lot of considerations to the homeowner that they had not thought of, and we make adjustments based on their newly discovered likes and dislikes.
We make sure nothing gets built that the homeowner does not absolutely love, so we spend 2-8 weeks in the design phase until we get it right, but we try and limit revisions so that the homeowner doesn't get stuck in this phase.
PHASE 2
-
WE AGREE, I DRAW.
Once the renderings are finalized we start translating them into construction documents used to get permits and build your project.
-
THEY BUILD.
The architectural drawings we create are handed over to each trade that will install and build your dream home. These drawings make their job easier and reduce errors tremendously.
-

I MANAGE.
We manage the construction administration and oversight for your home remodel, providing every 3d rendering, technical drawing, or specification needed to get the job done quickly and with quality construction.
PHASE 3
-
YOU ENJOY.
You get to enjoy the home of your dreams with having the time commitment and stress of managing a stressful home remodel.



